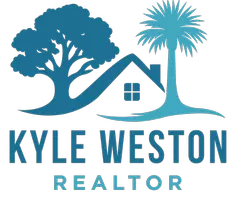
5 Beds
4.5 Baths
3,688 SqFt
5 Beds
4.5 Baths
3,688 SqFt
Key Details
Property Type Single Family Home
Sub Type Single Family Detached
Listing Status Active
Purchase Type For Sale
Square Footage 3,688 sqft
Price per Sqft $636
Subdivision Dewees Island
MLS Listing ID 25022219
Bedrooms 5
Full Baths 4
Half Baths 1
HOA Y/N No
Year Built 2002
Lot Size 2.200 Acres
Acres 2.2
Property Sub-Type Single Family Detached
Property Description
On the lower level, you'll find four spacious bedrooms, three full bathrooms, a secondary family room, and an additional screened porch, perfect for everyone to enjoy. A generous workshop and storage area provide ample space for all your beach and island essentials, including a stretch golf cart that is included with the property.
Embrace the ultimate beach lifestyle with your own private dedicated boardwalk reserved for only a few lots leading to a charming gazebo and hammock, exclusively for you and your guests to enjoy. This furnished and move-in ready home offers everything you need to embrace the Dewees Island lifestyle. The only thing missing is you.
Location
State SC
County Charleston
Area 46 - Dewees Island
Rooms
Primary Bedroom Level Upper
Master Bedroom Upper Ceiling Fan(s), Walk-In Closet(s)
Interior
Interior Features Ceiling - Cathedral/Vaulted, Ceiling - Smooth, High Ceilings, Elevator, Kitchen Island, Walk-In Closet(s), Ceiling Fan(s), Bonus, Eat-in Kitchen, Family, Entrance Foyer, Living/Dining Combo, Loft, Pantry, Utility
Heating Heat Pump
Cooling Central Air
Flooring Ceramic Tile, Wood
Fireplaces Number 1
Fireplaces Type Living Room, One
Window Features Some Storm Wnd/Doors,Window Treatments
Laundry Laundry Room
Exterior
Exterior Feature Balcony, Elevator Shaft
Parking Features 2 Car Garage
Garage Spaces 2.0
Community Features Boat Ramp, Central TV Antenna, Clubhouse, Dock Facilities, Fitness Center, Marina, Pool, Tennis Court(s), Walk/Jog Trails
Utilities Available Dominion Energy
Waterfront Description Beach Access,Beach Front
Roof Type Metal
Porch Deck, Patio, Screened
Total Parking Spaces 2
Building
Lot Description 2 - 5 Acres
Story 3
Foundation Raised
Sewer Private Sewer
Water Private
Architectural Style Traditional
Level or Stories 3 Stories
Structure Type Cement Siding
New Construction No
Schools
Elementary Schools Sullivans Island
Middle Schools Moultrie
High Schools Wando
Others
Acceptable Financing Cash, Conventional
Listing Terms Cash, Conventional
Financing Cash,Conventional
Nearby Locations
GET MORE INFORMATION

REALTOR® | Lic# 134614
kyleweston@davefriedmanteam.com
503 Wando Park Blvd. Suite 130, Mount Pleasant, SC, 29464, USA






