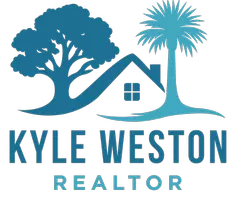4 Beds
3 Baths
1,931 SqFt
4 Beds
3 Baths
1,931 SqFt
Key Details
Property Type Single Family Home
Sub Type Single Family Detached
Listing Status Active
Purchase Type For Sale
Square Footage 1,931 sqft
Price per Sqft $479
Subdivision Fulton Park
MLS Listing ID 25023835
Bedrooms 4
Full Baths 3
Year Built 2021
Lot Size 5,227 Sqft
Acres 0.12
Property Sub-Type Single Family Detached
Property Description
A large, bright laundry room adjacent to the kitchen with plenty of natural light and a sizable pantry add everyday convenience to the well-designed living space.
Upstairs you'll find the second bedroom overlooking a private wooded greenspace with a full ensuite bathroom and a third bedroom, perfect for a guest space or an office. The owners suite, also upstairs, features two walk in closets and a spa-inspired bathroom with dual vanities and a large tiled walk-in shower. Custom hardwood flooring throughout the second level is just one example of the many upgrades you'll enjoy throughout the home.
In your beautiful neighborhood you'll enjoy amenities within walking distance from your home, including a pool, cabana, playground and common grill area, as well as easy access to the upcoming Rifle Range Park, a 250 acre park which when completed will feature a gymnasium, tennis courts, basketball courts, Pickleball courts, playgrounds, trails, ponds, and a fishing pier.
Everything you've been looking and the best of Mt Pleasant ~ your new home awaits.
Location
State SC
County Charleston
Area 41 - Mt Pleasant N Of Iop Connector
Rooms
Primary Bedroom Level Upper
Master Bedroom Upper Ceiling Fan(s), Walk-In Closet(s)
Interior
Interior Features Ceiling - Smooth, High Ceilings, Kitchen Island, Walk-In Closet(s), Ceiling Fan(s), Eat-in Kitchen, Family, Entrance Foyer, Living/Dining Combo, Pantry
Heating Natural Gas
Cooling Central Air
Flooring Carpet, Ceramic Tile, Luxury Vinyl, Wood
Fireplaces Number 1
Fireplaces Type Family Room, Gas Connection, Gas Log, One
Laundry Gas Dryer Hookup, Washer Hookup, Laundry Room
Exterior
Exterior Feature Lawn Irrigation, Rain Gutters
Parking Features 2 Car Garage, Detached, Garage Door Opener
Garage Spaces 2.0
Community Features Clubhouse, Pool, Trash
Utilities Available BCW & SA, Dominion Energy
Roof Type Architectural
Porch Screened
Total Parking Spaces 2
Building
Lot Description 0 - .5 Acre, Wetlands, Wooded
Story 2
Foundation Raised Slab
Sewer Public Sewer
Water Public
Architectural Style Traditional
Level or Stories Two
Structure Type Cement Siding
New Construction No
Schools
Elementary Schools Jennie Moore
Middle Schools Laing
High Schools Wando
Others
Acceptable Financing Cash, Conventional, FHA, VA Loan
Listing Terms Cash, Conventional, FHA, VA Loan
Financing Cash,Conventional,FHA,VA Loan
Special Listing Condition 10 Yr Warranty
GET MORE INFORMATION
REALTOR® | Lic# 134614
kyleweston@davefriedmanteam.com
503 Wando Park Blvd. Suite 130, Mount Pleasant, SC, 29464, USA






