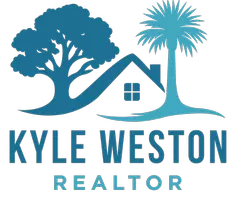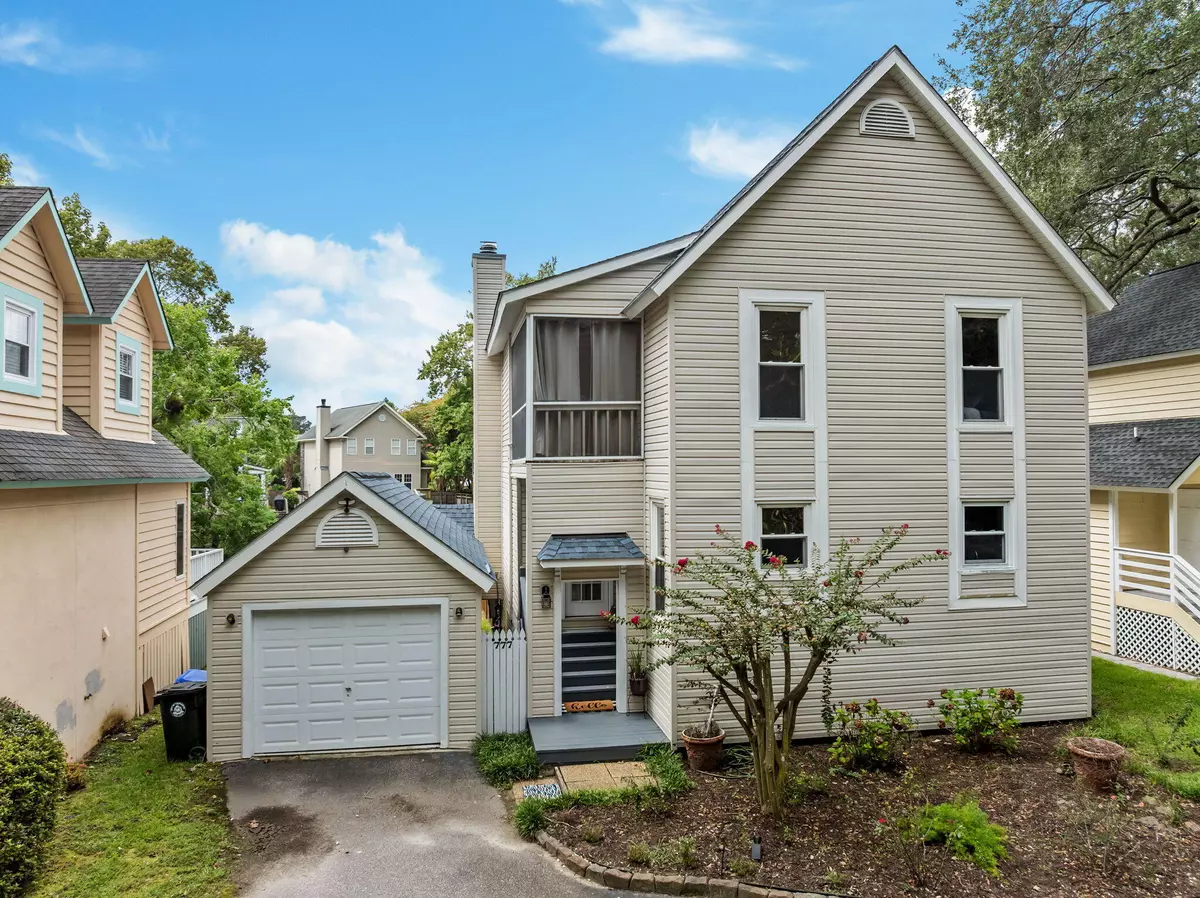
3 Beds
2.5 Baths
1,820 SqFt
3 Beds
2.5 Baths
1,820 SqFt
Key Details
Property Type Single Family Home
Sub Type Single Family Detached
Listing Status Active
Purchase Type For Sale
Square Footage 1,820 sqft
Price per Sqft $384
Subdivision Lake Shore Commons
MLS Listing ID 25024933
Bedrooms 3
Full Baths 2
Half Baths 1
HOA Y/N No
Year Built 1984
Lot Size 5,662 Sqft
Acres 0.13
Property Sub-Type Single Family Detached
Property Description
Location
State SC
County Charleston
Area 21 - James Island
Rooms
Primary Bedroom Level Upper
Master Bedroom Upper Ceiling Fan(s), Walk-In Closet(s)
Interior
Interior Features Ceiling - Cathedral/Vaulted, Ceiling - Smooth, High Ceilings, Walk-In Closet(s), Eat-in Kitchen, Family, Entrance Foyer, Pantry, Separate Dining
Heating Natural Gas
Cooling Central Air
Flooring Ceramic Tile, Luxury Vinyl, Wood
Fireplaces Number 1
Fireplaces Type Family Room, Gas Connection, One
Window Features Thermal Windows/Doors,Window Treatments - Some
Exterior
Parking Features 1 Car Garage, Garage Door Opener
Garage Spaces 1.0
Community Features Trash, Walk/Jog Trails
Utilities Available Charleston Water Service, Dominion Energy, James IS PSD
Waterfront Description Lake Front,Seawall
Roof Type Asphalt
Porch Deck
Total Parking Spaces 1
Building
Lot Description 0 - .5 Acre
Story 2
Foundation Crawl Space
Sewer Public Sewer
Water Public
Architectural Style Charleston Single, Traditional
Level or Stories Two
Structure Type Vinyl Siding
New Construction No
Schools
Elementary Schools Harbor View
Middle Schools Camp Road
High Schools James Island Charter
Others
Acceptable Financing Cash, Conventional, FHA, VA Loan
Listing Terms Cash, Conventional, FHA, VA Loan
Financing Cash,Conventional,FHA,VA Loan
Special Listing Condition Flood Insurance
Virtual Tour https://my.matterport.com/show/?m=GGrKjCc9nJJ&play=1&brand=0&mls=1&
GET MORE INFORMATION

REALTOR® | Lic# 134614
kyleweston@davefriedmanteam.com
503 Wando Park Blvd. Suite 130, Mount Pleasant, SC, 29464, USA






