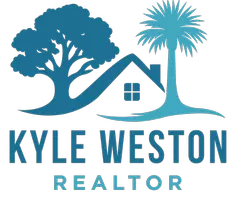
4 Beds
4 Baths
3,504 SqFt
4 Beds
4 Baths
3,504 SqFt
Key Details
Property Type Single Family Home
Sub Type Single Family Detached
Listing Status Active
Purchase Type For Sale
Square Footage 3,504 sqft
Price per Sqft $527
Subdivision Dunes West
MLS Listing ID 25025369
Bedrooms 4
Full Baths 4
Year Built 2020
Lot Size 8,276 Sqft
Acres 0.19
Property Sub-Type Single Family Detached
Property Description
At the heart of the home is a chef's kitchen featuring an oversized, 10-foot quartz island illuminated by pendant lighting. Top-of-the-line KitchenAid appliances include a five-burner gas cooktop, paneled refrigerator, KitchenAid Café double ovens, dishwasher, and built-in microwave. Abundant storage is found in ceiling-height Aristocrat cabinetry. An additional serving area just off the kitchen boasts a wine refrigerator and custom cabinetry, adding both convenience and sophistication.
Upstairs, the landing opens to a loft area enhanced by a built-in bookcase with a base cabinet. There is a large linen and storage closet, along with a designer laundry room equipped with a pocket door, farmhouse sink, tiled floor, and stacked washer/dryer.
The primary suite is a sanctuary, featuring two sets of French doors opening to a porch, and a custom walk-in closet. Double sinks with quartz countertops and a custom vanity complement a spacious shower featuring dual heads and a bench seat. Two additional bedrooms are located upstairs: one with an ensuite bath, and another with a bathroom offering dual sinks and a private shower/commode space. All bathrooms have tiled floors for durability and style.
Riverview residents enjoy access to their own playpark, recreation area, and dock. Dunes West provides a boat launch and dock for waterfront activities. Memberships are available at the Dunes West Golf and River Club, which features an Arthur Hills-designed golf course, three pools, a tennis complex, and pickleball courts currently under construction.
Location
State SC
County Charleston
Area 41 - Mt Pleasant N Of Iop Connector
Region Riverview
City Region Riverview
Rooms
Primary Bedroom Level Upper
Master Bedroom Upper Ceiling Fan(s), Walk-In Closet(s)
Interior
Interior Features Ceiling - Smooth, High Ceilings, Elevator, Kitchen Island, Ceiling Fan(s), Eat-in Kitchen, Formal Living, Great, Loft, Office, Pantry, Study, Sun
Heating Central, Natural Gas
Cooling Central Air
Flooring Ceramic Tile, Wood
Fireplaces Number 1
Fireplaces Type Gas Log, Great Room, One
Window Features Window Treatments
Exterior
Exterior Feature Lawn Irrigation, Rain Gutters
Parking Features 2 Car Garage, Attached, Garage Door Opener
Garage Spaces 2.0
Fence Fence - Metal Enclosed
Community Features Boat Ramp, Clubhouse, Club Membership Available, Dock Facilities, Fitness Center, Gated, Golf Course, Golf Membership Available, Pool, RV/Boat Storage, Security, Tennis Court(s), Trash, Walk/Jog Trails
Utilities Available Dominion Energy, Mt. P. W/S Comm
Roof Type Architectural
Porch Deck, Covered, Porch - Full Front, Screened
Total Parking Spaces 2
Building
Lot Description Cul-De-Sac
Story 3
Foundation Raised
Sewer Public Sewer
Water Public
Architectural Style Traditional
Level or Stories 3 Stories
Structure Type Cement Siding
New Construction No
Schools
Elementary Schools Charles Pinckney Elementary
Middle Schools Cario
High Schools Wando
Others
Acceptable Financing Any
Listing Terms Any
Financing Any
Special Listing Condition Flood Insurance
GET MORE INFORMATION

REALTOR® | Lic# 134614
kyleweston@davefriedmanteam.com
503 Wando Park Blvd. Suite 130, Mount Pleasant, SC, 29464, USA






