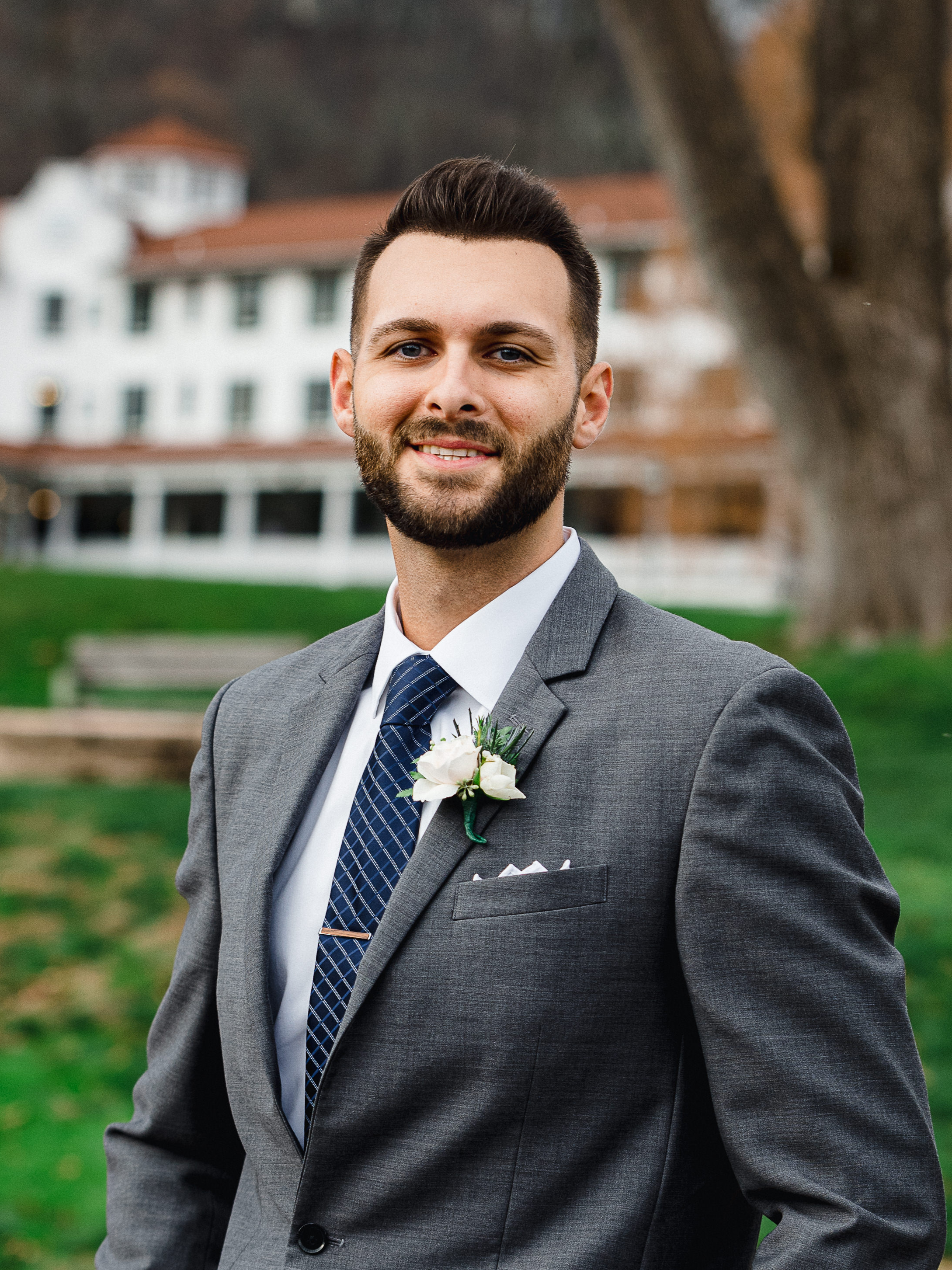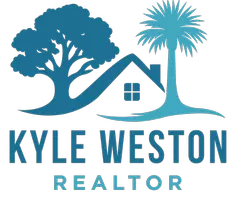
5 Beds
4.5 Baths
3,507 SqFt
5 Beds
4.5 Baths
3,507 SqFt
Key Details
Property Type Single Family Home
Sub Type Single Family Detached
Listing Status Active Under Contract
Purchase Type For Sale
Square Footage 3,507 sqft
Price per Sqft $625
Subdivision Daniel Island
MLS Listing ID 25025888
Bedrooms 5
Full Baths 4
Half Baths 1
Year Built 2020
Lot Size 5,662 Sqft
Acres 0.13
Property Sub-Type Single Family Detached
Property Description
The living room, adorned with a fireplace encased in white marble and elegant built-ins, flows effortlessly into the kitchen and dining areas, creating an ideal setting for gatherings. Adjacent to the kitchen, the mudroom includes a built-in bench with storage beneath and a convenient storage closet.
At the rear of the home lies the inviting and spacious screened-in porch, overlooking a lush backyard adorned with mature plantings. This serene escape is perfect for enjoying morning coffee or evening cocktails, and it serves as an excellent venue for entertaining. A grilling area on the deck, easily accessible through an additional door from the kitchen, enhances the outdoor experience. The first floor also features a strikingly designed powder room and a coat closet.
The staircase to the second floor features a stylish board and batten accent wall, enhanced by a window seat illuminated with ambient lighting. The second level comprises of four bedrooms. The primary suite, situated at the rear of the home, exudes warmth and hospitality, characterized by a tray ceiling and an accent wall adorned with Phillip Jefferies wallpaper. The luxurious ensuite bathroom includes dual vanities, lighting fixtures from Visual Comfort, a freestanding tub, a separate shower embellished with marble accent tiles, a water closet, and two walk-in closets outfitted with custom shelving and drawers.
Guest Room Two offers a private ensuite that includes both a shower and a tub, highlighted by polished nickel lighting and cabinet pull accents. In contrast, Guest Room Three features custom-built bunk beds and a dresser with shiplap detailing, along with designer lighting and switches. This room also includes a walk-in custom closet with automated lighting and French doors that open onto the second-story piazza.
Guest Room Three showcases a whimsical yet subtle wallpaper design above the custom wainscoting, along with a custom closet. Both Front Guest Rooms share a Jack-and-Jill bathroom, complete with two separate vanities, updated lighting, stunning mirrors, and a tub adorned with subway tile walls.
The pleasant and pretty laundry room, with the unexpected pop of beautiful wallpaper accent, is conveniently situated on the second floor. It features cabinetry, a countertop, and ample hanging space for drying laundry, as well as storage for baskets.
The third floor features the current playroom but is also considered the fifth bedroom in the home and can be utilized as a media room or home gym. The room also features a wet bar adorned with a beverage center, warm gold accent plumbing hardware, a copper hammered sink and quartzite countertop. The third floor also includes a lovely bathroom design complete with a shower, and spacious walk-in closet. Bathed in natural light, this bright and sunny room offers a multitude of possibilities.
The Carriage House (FROG) situated above the two-car garage features a full kitchen, a complete bathroom, and a closet, offering a versatile space ideal for guests or as a home office.
Experience the vibrant lifestyle of Daniel Island, with convenient access to Smythe Lake and various amenities, including shops, restaurants, schools, pools, and parks. Excitingly, there are new pickleball courts, enhancing the dynamic and engaging community experience. Schedule your personal tour to learn more about this wonderfully maintained home.
Additional Information: Homeowners Insurance: $4,414.92 annually, Flood Insurance: $840 annually, Daniel Island HOA: $940 annually, Termite Bond: $292.80 annually, Gas Lantern, Screened-In Porch, Irrigation System, Carriage House (FROG) with an additional 515 square feet, Detached Two-Car Garage with a pedestrian door, Partially fenced yard with enhanced landscaping, mature plantings, and palms, French drain and rain gutters, Visual Comfort, Celadon and Magnolia Home Lighting, Wallpaper Design by Phillip Jefferies, Schumacher, Serena & Lily, and Jennifer Latimer (Charleston), Wainscoting and Shiplap Detailing, Custom Bunk-Beds, and HardiPlank Siding.
Location
State SC
County Berkeley
Area 77 - Daniel Island
Rooms
Primary Bedroom Level Upper
Master Bedroom Upper Ceiling Fan(s), Multiple Closets, Walk-In Closet(s)
Interior
Interior Features Ceiling - Smooth, High Ceilings, Walk-In Closet(s), Wet Bar, Bonus, Eat-in Kitchen, Family, Entrance Foyer, Frog Detached, Media, In-Law Floorplan, Office, Pantry, Separate Dining, Study, Utility
Heating Electric, Heat Pump
Cooling Central Air
Flooring Carpet, Wood
Fireplaces Number 1
Fireplaces Type Gas Log, Living Room, One
Window Features Window Treatments - Some
Laundry Electric Dryer Hookup, Laundry Room
Exterior
Exterior Feature Balcony, Lawn Irrigation, Rain Gutters
Parking Features 2 Car Garage, Detached, Off Street, Garage Door Opener
Garage Spaces 2.0
Community Features Club Membership Available, Park, Pool, Trash, Walk/Jog Trails
Utilities Available Charleston Water Service, Dominion Energy
Roof Type Architectural,Asphalt
Porch Front Porch, Porch - Full Front, Screened
Total Parking Spaces 2
Building
Lot Description Level
Story 2
Foundation Crawl Space
Sewer Public Sewer
Water Public
Architectural Style Traditional
Level or Stories 3 Stories
Structure Type Cement Siding
New Construction No
Schools
Elementary Schools Daniel Island
Middle Schools Daniel Island
High Schools Philip Simmons
Others
Acceptable Financing Cash, Conventional, VA Loan
Listing Terms Cash, Conventional, VA Loan
Financing Cash,Conventional,VA Loan
Special Listing Condition Flood Insurance
GET MORE INFORMATION

REALTOR® | Lic# 134614
kyleweston@davefriedmanteam.com
503 Wando Park Blvd. Suite 130, Mount Pleasant, SC, 29464, USA






