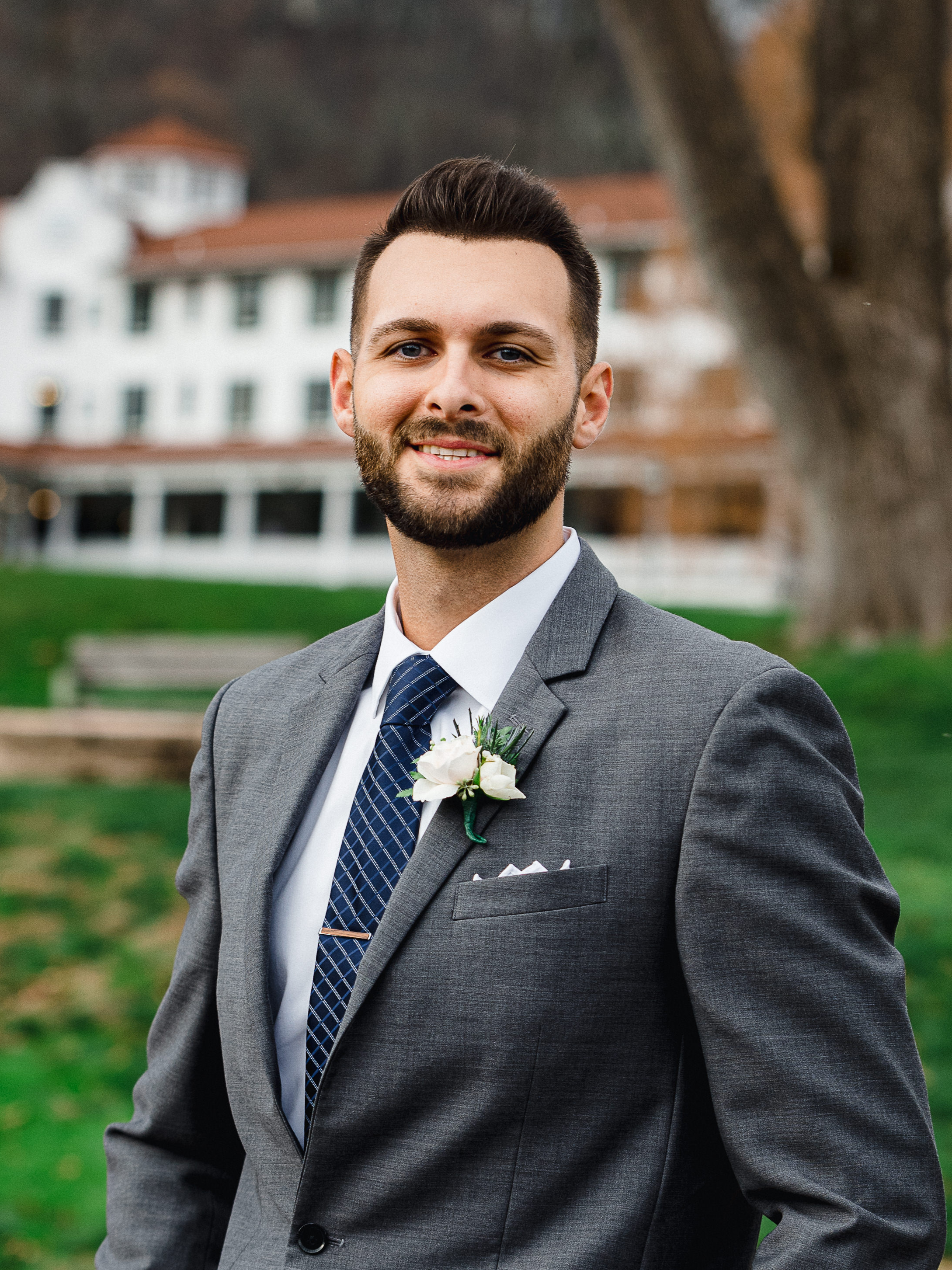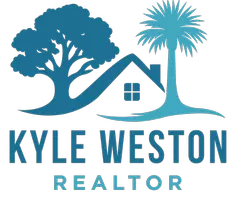
3 Beds
3.5 Baths
2,604 SqFt
3 Beds
3.5 Baths
2,604 SqFt
Key Details
Property Type Multi-Family, Townhouse
Sub Type Single Family Attached
Listing Status Active
Purchase Type For Sale
Square Footage 2,604 sqft
Price per Sqft $1,647
Subdivision Ansonborough
MLS Listing ID 25028395
Bedrooms 3
Full Baths 3
Half Baths 1
Year Built 2025
Property Sub-Type Single Family Attached
Property Description
Inside, thoughtful design meets effortless luxury. Kitchens and baths feature custom cabinetry, high-end integrated appliances, and natural stone surfaces complemented by designer fixtures and wide-plank hardwood floors. Ten-foot ceilings and gas fireplaces add warmth and grandeur, while private balconies invite moments of relaxation amid the city's historic skyline. Each home also includes a conditioned ground-level storage space for added convenience.
Unit 301 features 2,604 square feet of living space including 3 bedrooms and 3.5 bathrooms. Upon entering, you're greeted by open living spaces seamlessly blending a spacious living room, dining room, and kitchen, ideal for everyday living or entertaining. A covered terrace, accessible from the living room, extends the living area for al fresco relaxation and dining. The unit features dual primary bedroom suites, each offering a serene retreat with large walk-in closets and private baths featuring dual sink vanities, WCs, tiled showers, and soaking tubs, while the remaining guest suite is well-sized with a nicely appointed bathroom.
As of October 2025, significant progress continues at 284 Meeting Street. The building's structural shell and steel framework are complete, with exterior waterproofing and stucco nearing completion along the street façade. The roof preparation is underway for the waterproofing and skylight installations, while Marvin windows and cast stone details will be added in phases. Inside, framing and decking are well underway, and interior systems are beginning installation. Our Design Team is finalizing selections for three of the six sold residences and curating finishes for the remaining homes, as well as the elegant entry foyer and interior stairwell.
Location
State SC
County Charleston
Area 51 - Peninsula Charleston Inside Of Crosstown
Rooms
Primary Bedroom Level Lower
Master Bedroom Lower Garden Tub/Shower, Multiple Closets, Walk-In Closet(s)
Interior
Interior Features Ceiling - Smooth, High Ceilings, Garden Tub/Shower, Kitchen Island, Walk-In Closet(s), Ceiling Fan(s), Eat-in Kitchen, Entrance Foyer, Living/Dining Combo, Pantry
Cooling Central Air
Flooring Wood
Fireplaces Number 1
Fireplaces Type Gas Connection, Living Room, One
Laundry Electric Dryer Hookup, Washer Hookup, Laundry Room
Exterior
Parking Features Off Street
Community Features Elevators, Storage
Utilities Available Charleston Water Service, Dominion Energy
Porch Covered
Building
Dwelling Type Townhouse
Story 1
Foundation Raised
Sewer Public Sewer
Water Public
Level or Stories One
Structure Type Stucco
Schools
Elementary Schools Memminger
Middle Schools Simmons Pinckney
High Schools Burke
Others
Acceptable Financing Cash, Conventional
Listing Terms Cash, Conventional
Financing Cash,Conventional
GET MORE INFORMATION

REALTOR® | Lic# 134614
kyleweston@davefriedmanteam.com
503 Wando Park Blvd. Suite 130, Mount Pleasant, SC, 29464, USA






