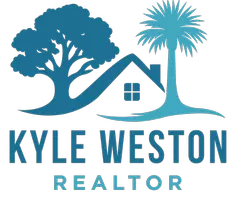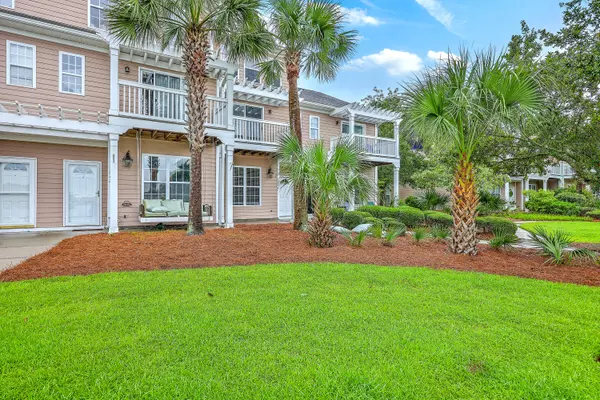Bought with NON MEMBER
$400,000
$435,000
8.0%For more information regarding the value of a property, please contact us for a free consultation.
3 Beds
2.5 Baths
1,796 SqFt
SOLD DATE : 07/29/2025
Key Details
Sold Price $400,000
Property Type Multi-Family
Sub Type Single Family Attached
Listing Status Sold
Purchase Type For Sale
Square Footage 1,796 sqft
Price per Sqft $222
Subdivision The Gardens Of Whitney Lake
MLS Listing ID 25016660
Sold Date 07/29/25
Bedrooms 3
Full Baths 2
Half Baths 1
Year Built 2007
Lot Size 2,178 Sqft
Acres 0.05
Property Sub-Type Single Family Attached
Property Description
You don't want to miss visiting 3044 Sugarberry Lane in desirable Whitney Lake! This home offers the most fantastic place to watch the sunset from the front porch or the balcony!This three story townhome is very spacious. There is such a good flow throughout the first floor. From the dining room, through the kitchen and into the great room! There is so much natural light. You'll be happy with the amount of kitchen cabinets, the pantry and the the available workspace on the countertops! There is also a powder room on the main level. The second floor hosts the master suite complete with a balcony overlooking the lake. The master bath includes a stand alone shower and a garden tub. There is also a second bedroom with it's own bath. The laundry area is also
Location
State SC
County Charleston
Area 23 - Johns Island
Rooms
Primary Bedroom Level Upper
Master Bedroom Upper Ceiling Fan(s), Walk-In Closet(s)
Interior
Interior Features Ceiling - Blown, High Ceilings, Garden Tub/Shower, Walk-In Closet(s), Ceiling Fan(s), Great, Pantry, Separate Dining
Heating Heat Pump
Cooling Central Air
Flooring Carpet, Ceramic Tile, Wood
Laundry Laundry Room
Exterior
Exterior Feature Balcony, Lawn Irrigation
Parking Features Off Street
Fence Privacy, Fence - Wooden Enclosed
Community Features Trash, Walk/Jog Trails
Utilities Available Berkeley Elect Co-Op, Charleston Water Service, John IS Water Co
Waterfront Description Lake Front
Roof Type Asphalt
Porch Front Porch, Porch - Full Front
Building
Lot Description 0 - .5 Acre, Level
Story 3
Foundation Slab
Sewer Public Sewer
Water Public
Level or Stories 3 Stories
Structure Type Cement Siding
New Construction No
Schools
Elementary Schools Angel Oak
Middle Schools Haut Gap
High Schools St. Johns
Others
Acceptable Financing Any
Listing Terms Any
Financing Any
Read Less Info
Want to know what your home might be worth? Contact us for a FREE valuation!

Our team is ready to help you sell your home for the highest possible price ASAP
GET MORE INFORMATION
REALTOR® | Lic# 134614
kyleweston@davefriedmanteam.com
503 Wando Park Blvd. Suite 130, Mount Pleasant, SC, 29464, USA






